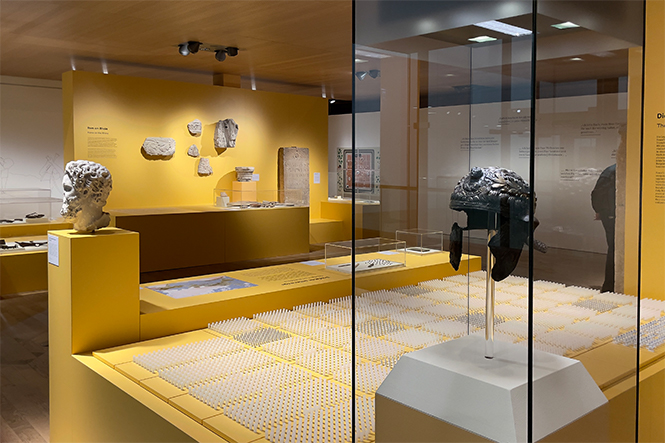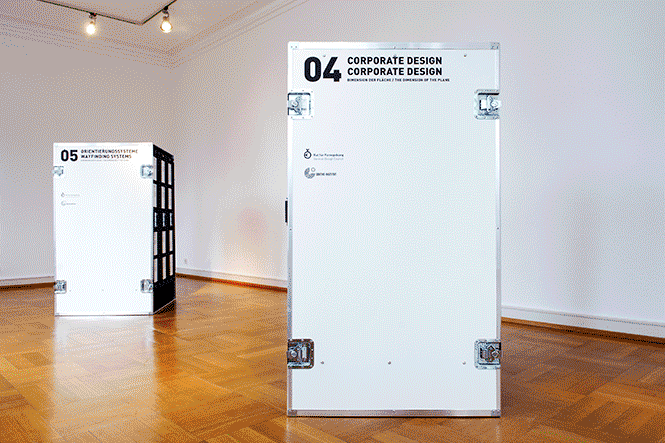Wildparkhaus im Solling
Interaktive Dauerausstellung im Naturparkzentrum
Leistungen: Gestalterische Konzeption, Szenografie, Ausstellungs- und Innenarchitektur, Informationsdesign, Mediengestaltung, Lichtplanung, Realisierung. Inhaltliche Konzeption: Brigit Czyppull

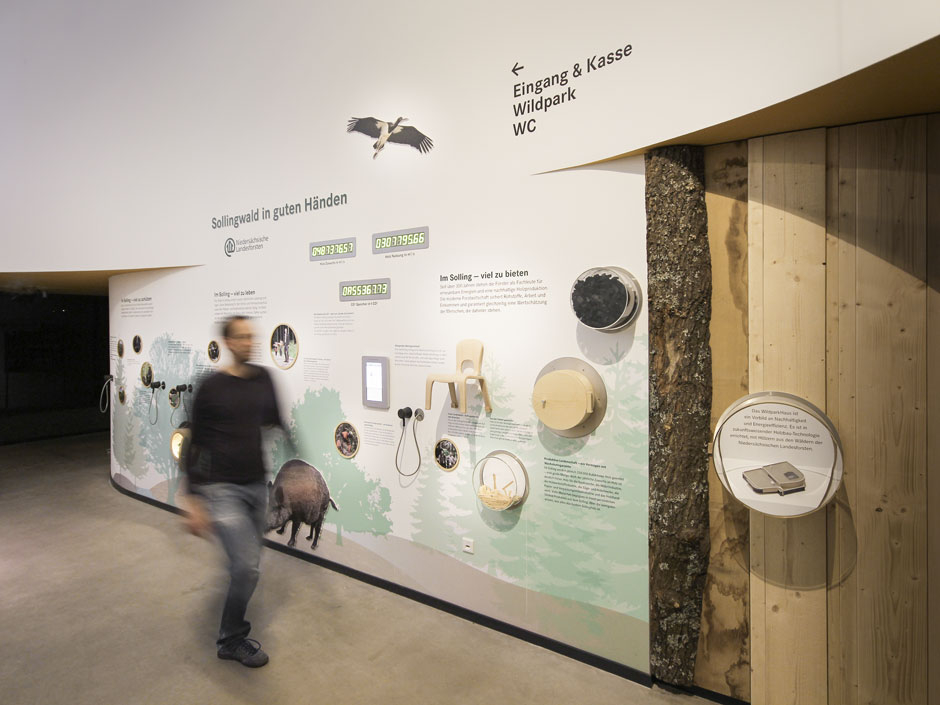
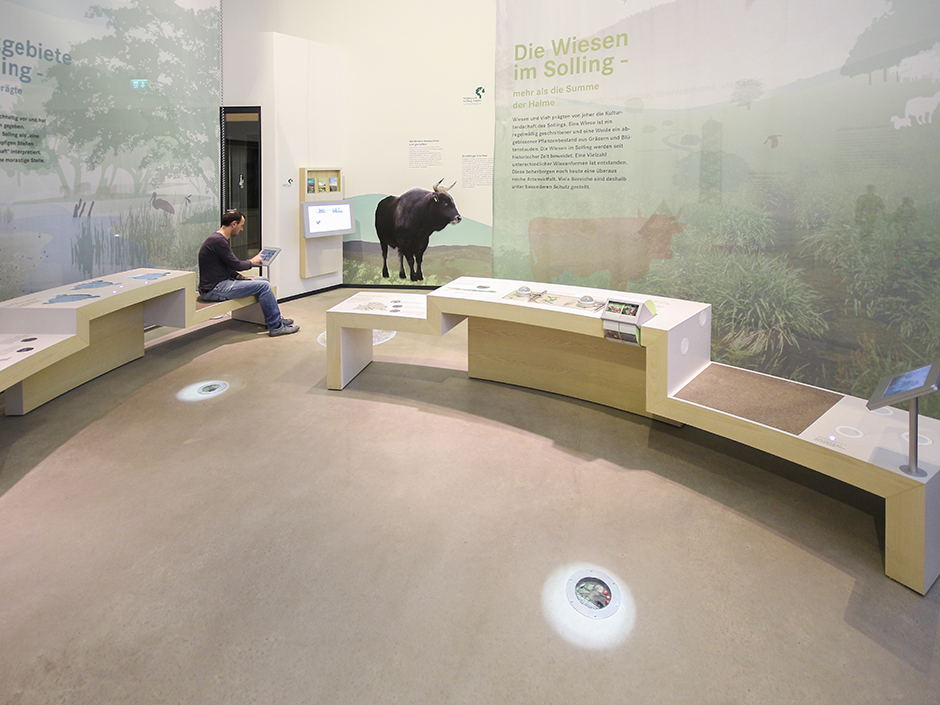
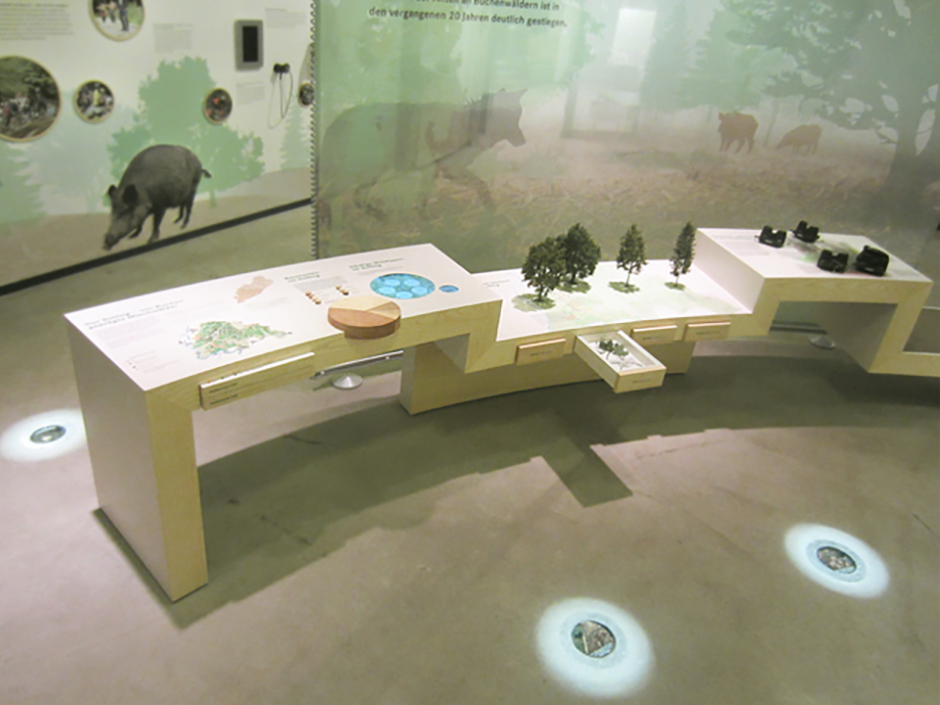
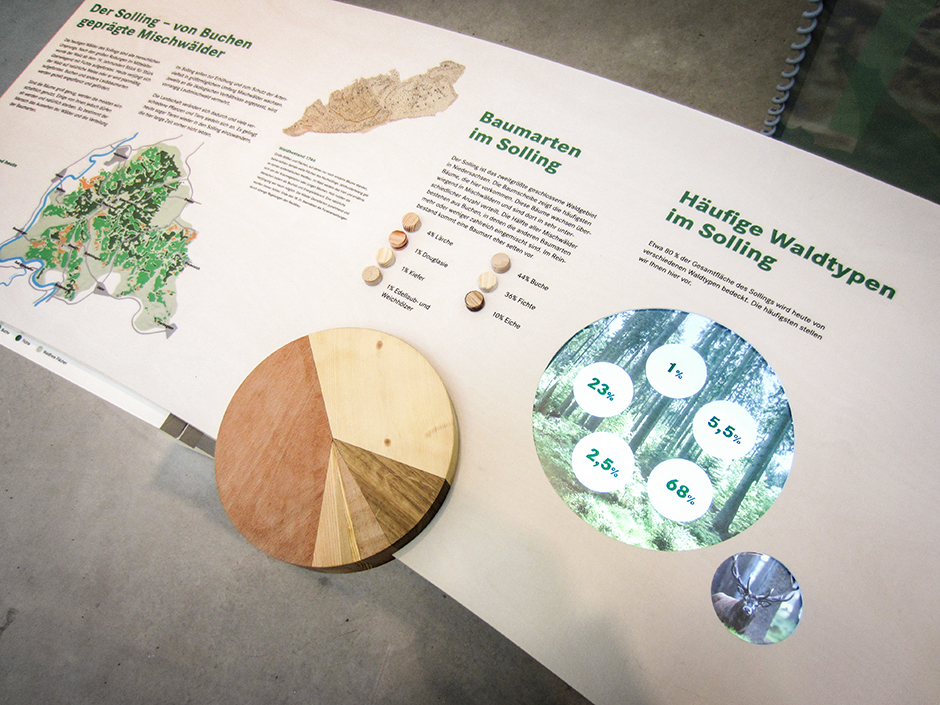
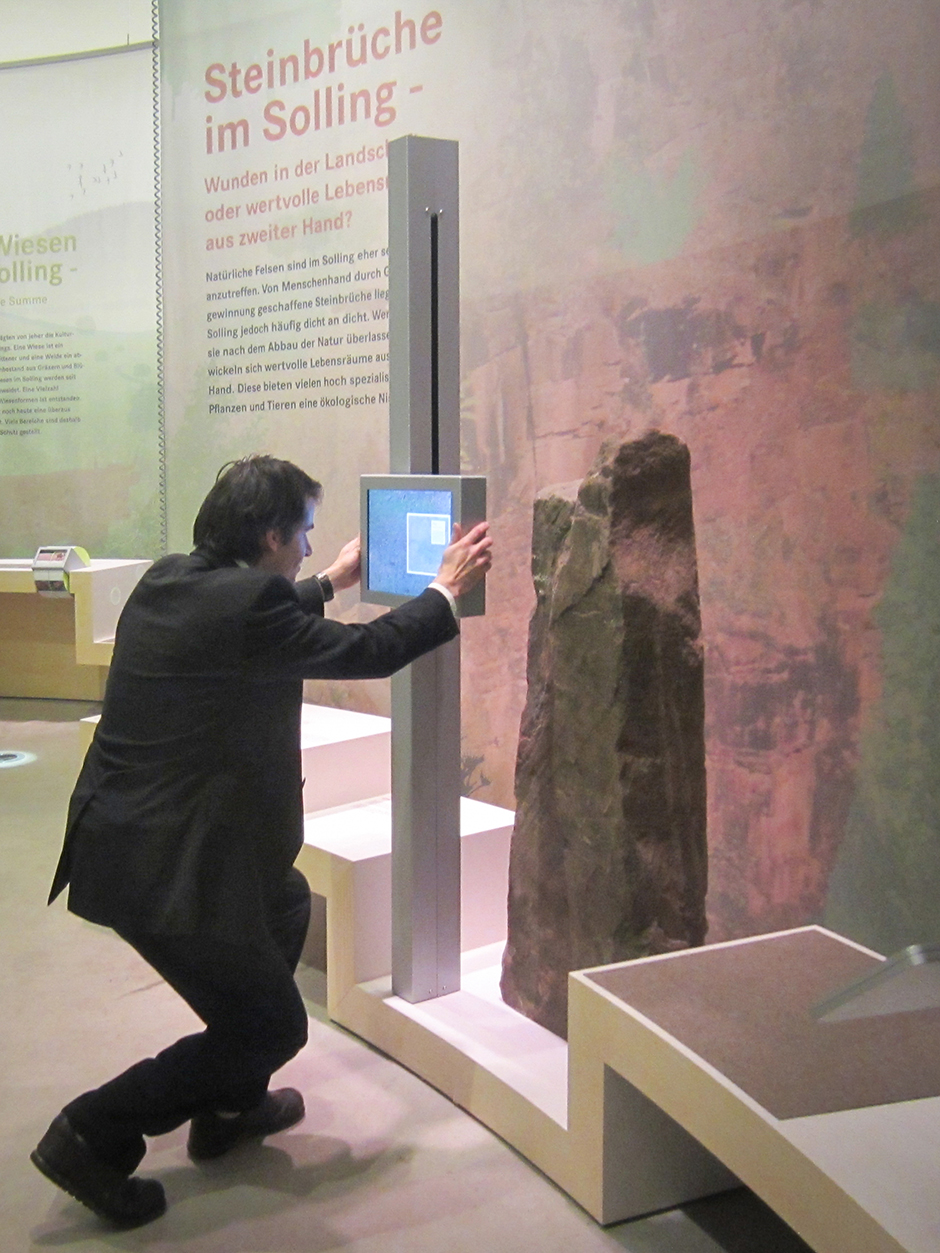
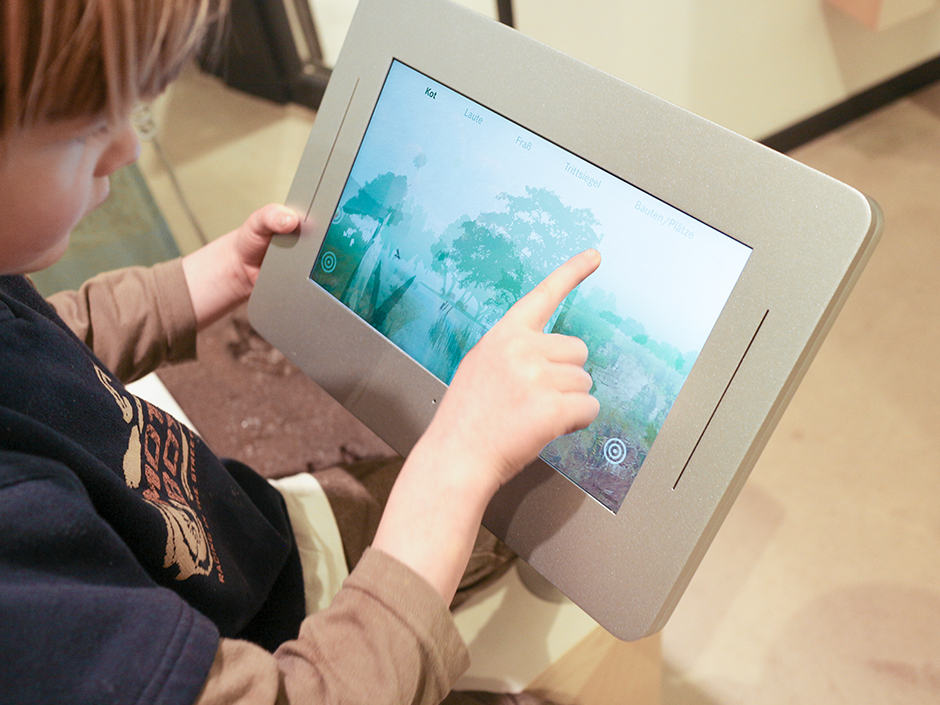
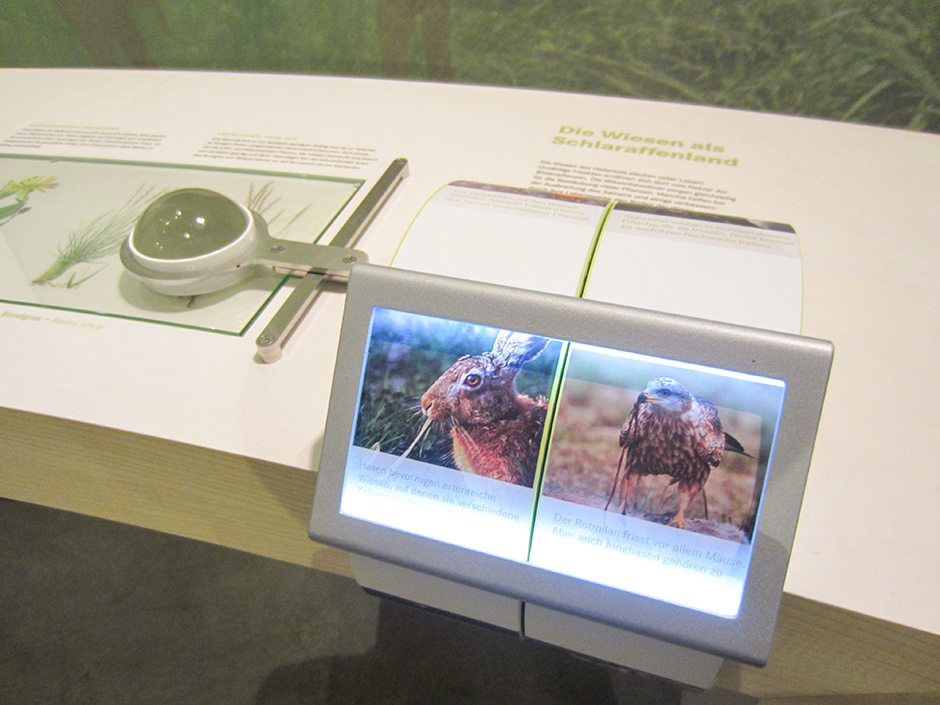
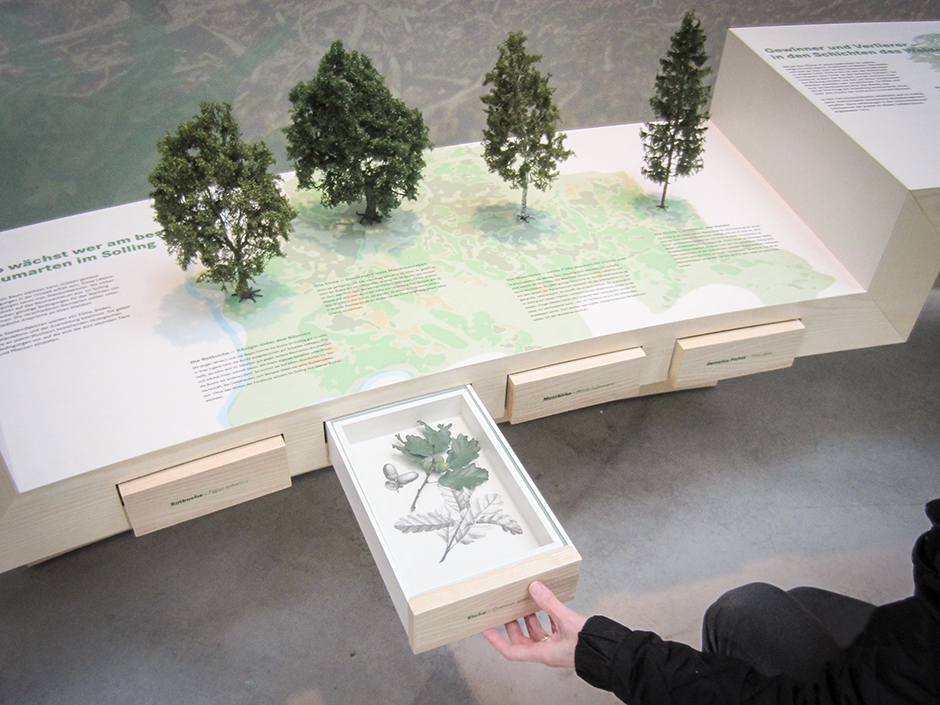

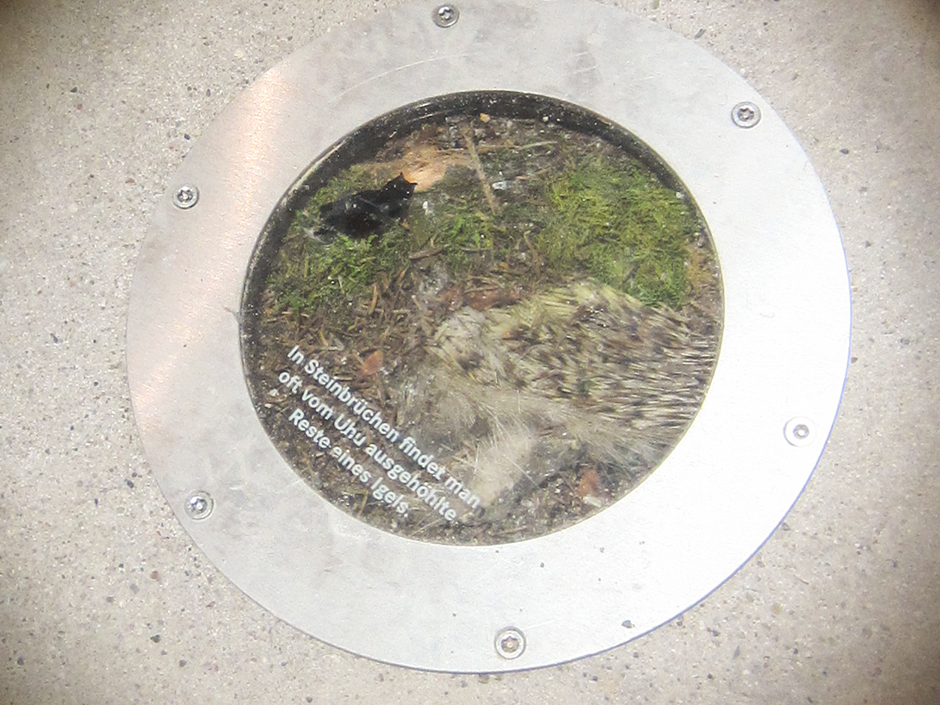
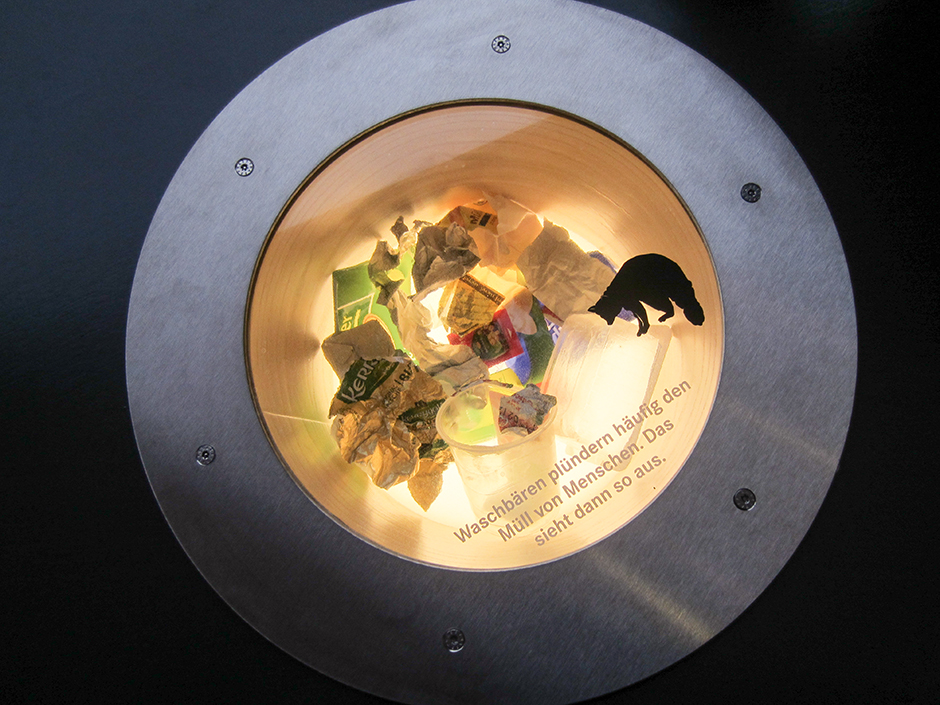
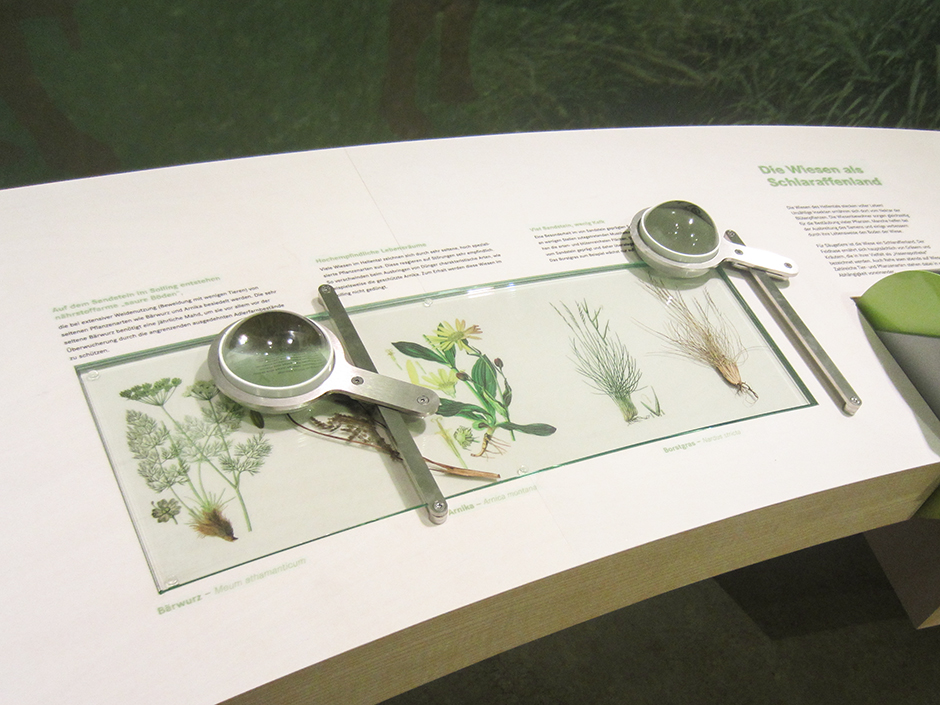
Das Besucherzentrum Wildparkhaus bildet auf rund 700 Quadratmetern den Eingang zum angrenzenden Wildpark Solling. Herzstück des Gebäudes ist die Ausstellung, die multimedial und interaktiv die verschiedenen Bereiche und Funktionen des Waldes beleuchtet. Sie zeigt anschaulich die Lebensräume und natürlichen Lebensbedingungen, in denen die echten Tiere des Wildparks zu Hause sind. Interaktive und intuitiv zu steuernde Mitmachstationen machen kleine und große Besucher zu aktiven Wildparkbesuchern. Anfassen und Ausprobieren ist hier, anders als in der Natur, ausdrücklich erlaubt. In den Boden der Ausstellung eingelassene Spuren, z.B. in Form abgenagter Tannenzapfen oder an anderer Stelle als Wolfslosung, wecken die Neugier und sensibilisieren Jung und Alt für die Natur draußen im Wildpark – und weit darüber hinaus.
(© Architektur, Innenarchitektur u. Lichtplanung des Gebäudes: Culturebrigde Architects)
The Wildparkhaus visitor centre forms the entrance to the adjoining Solling Wildlife Park on an area of around 700 square metres. The centrepiece of the building is the exhibition, which uses multimedia and interactivity to illuminate the various areas and functions of the forest. It clearly shows the habitats and natural conditions in which the real animals of the Wildpark are at home. Interactive and intuitively operated hands-on stations encourage young and old to become active visitors to the park. Unlike in the wild, touching and trying things out is expressly allowed here. Traces embedded in the floor of the exhibition, such as broken tannenzapfen or wolf droppings, arouse curiosity and sensitise young and old to nature outside the wildlife park – and far beyond.
