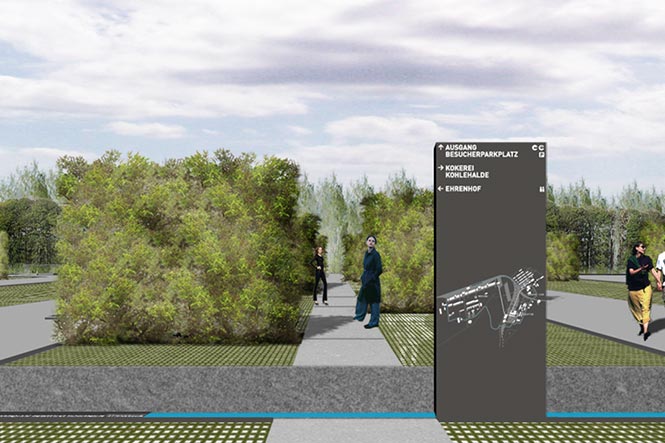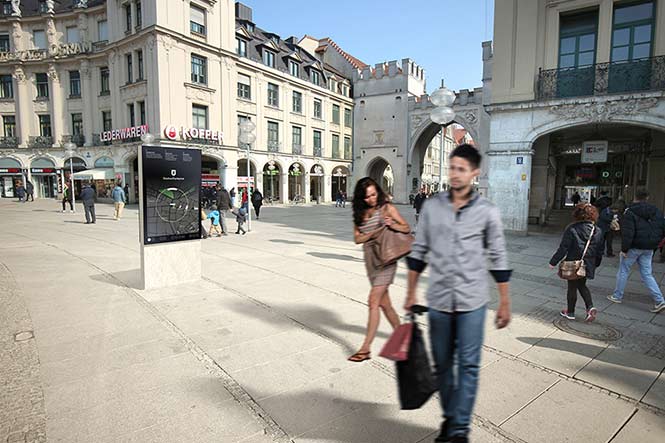Humboldtforum Berlin
Informationssystem und bauliches Corporate Design
Konzeption und Entwurf. Realisierungswettbewerb 1. Platz.
In Zusammenarbeit mit UKW Innenarchitekten
Auftraggeber: Bundesamt für Bauwesen und Raumordnung
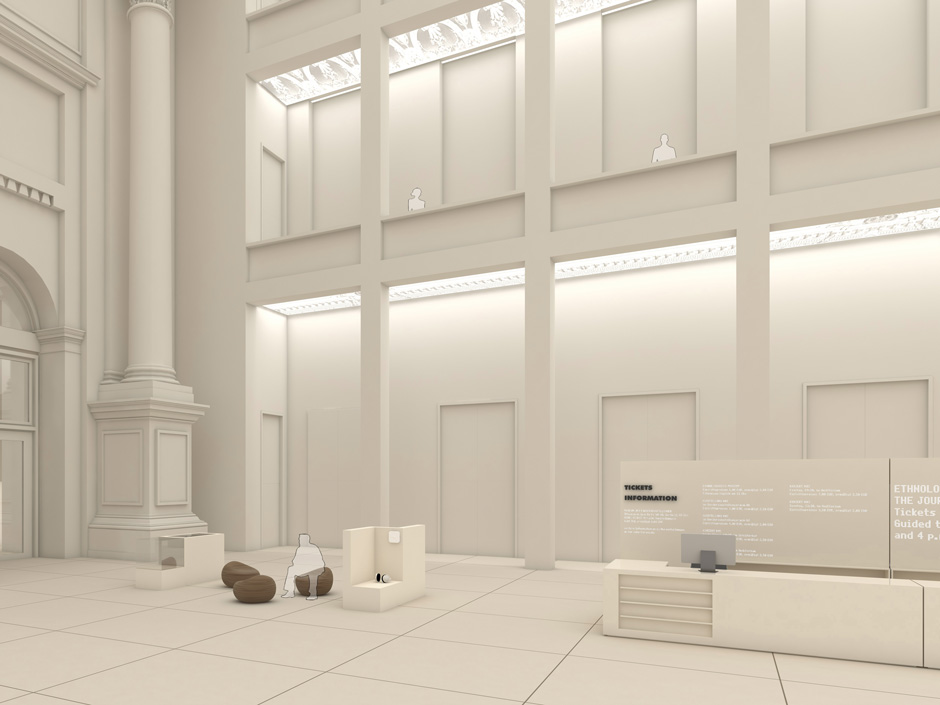
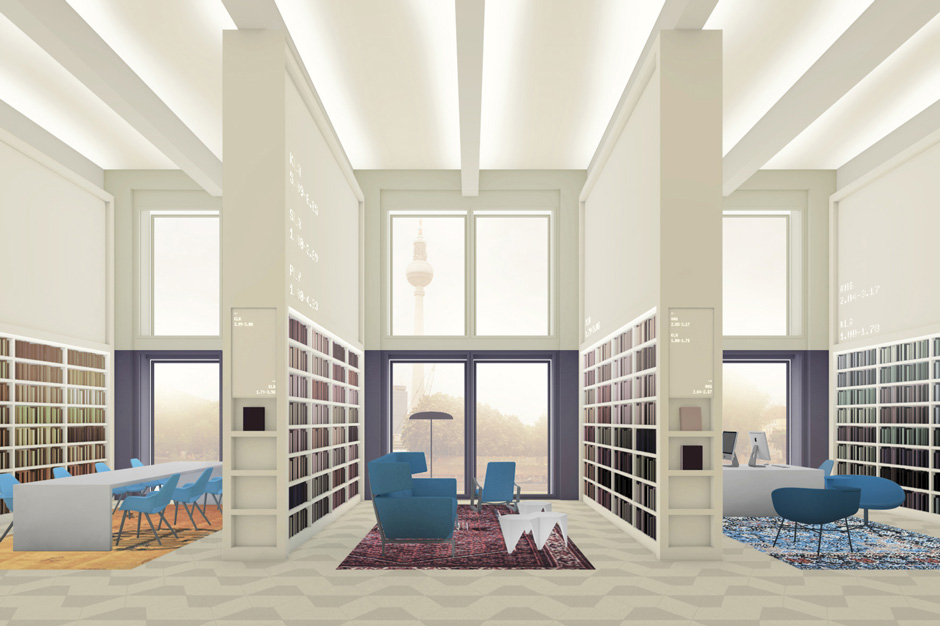
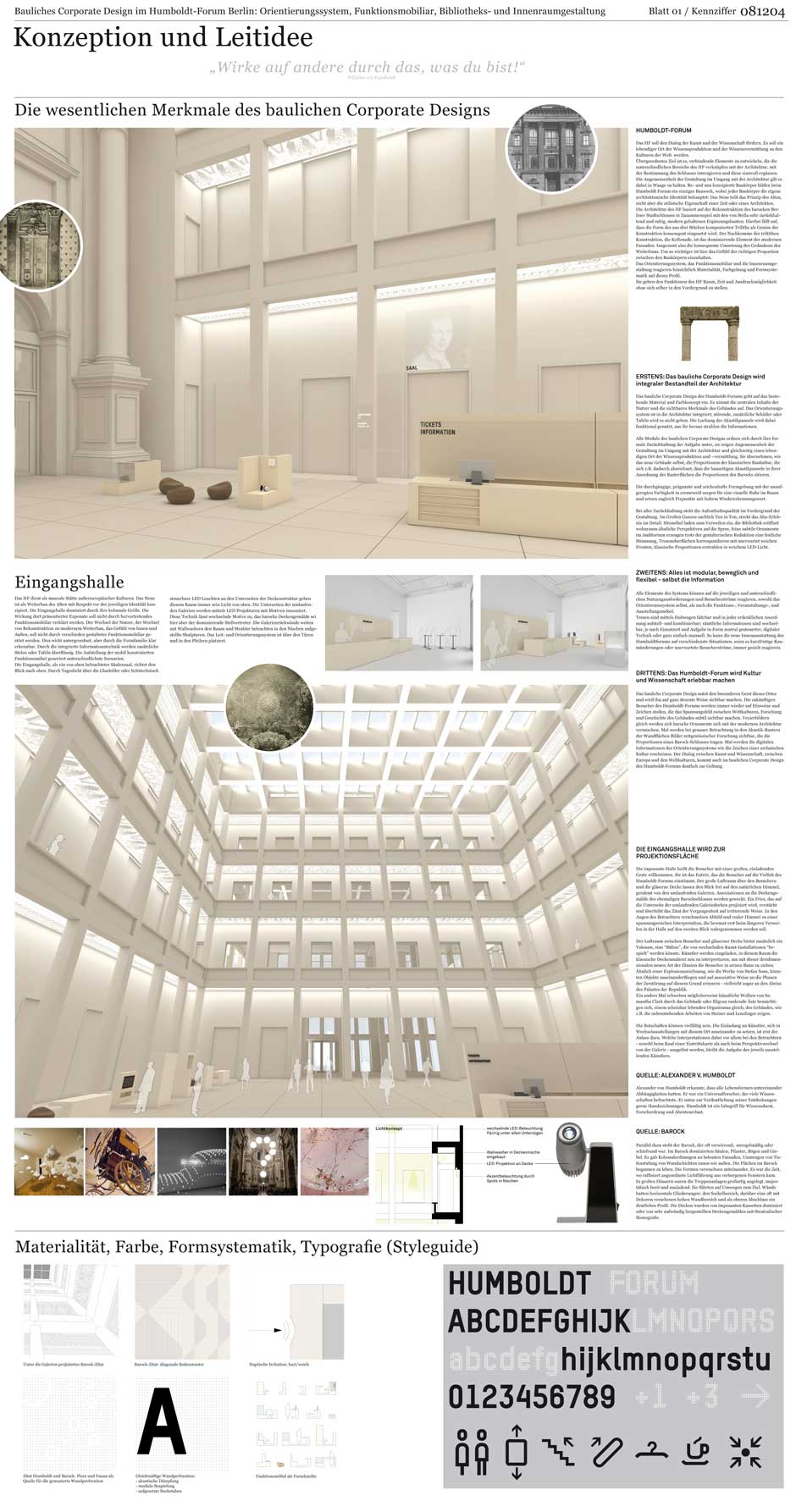
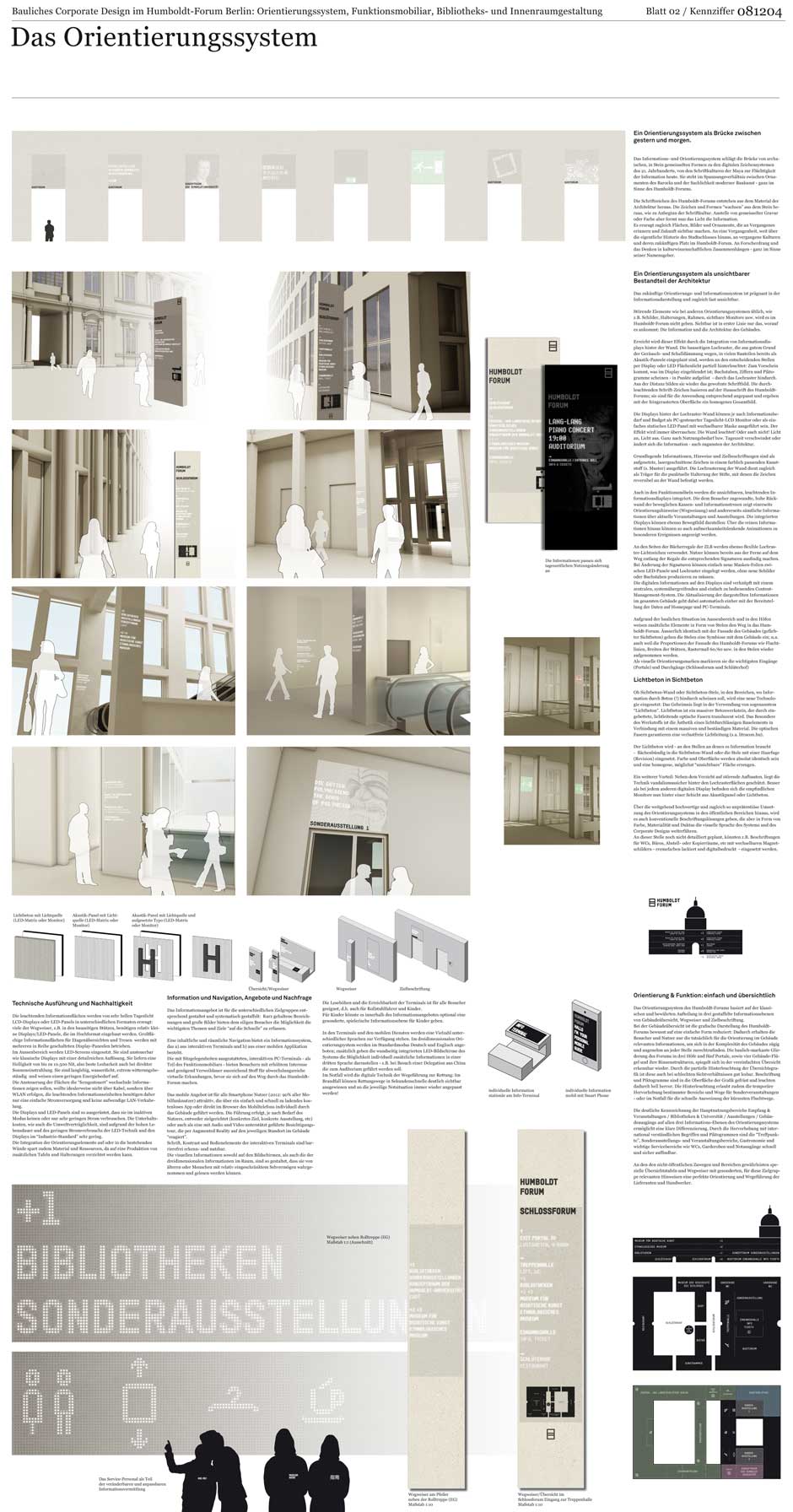
Das Orientierungs- und Informationssystem ist prägnant in der Darstellung und gleichzeitig fast unsichtbar. Es gibt keine störenden Schilder oder Rahmen. Sichtbar ist nur, was zählt: die Information und die Architektur des Gebäudes. Die Wand leuchtet! Licht an, Licht aus. Je nach Tageszeit oder Nutzungsanforderung verschwinden oder verändern sich die Informationen an den Wänden und in den Möbeln. Möglich machen das perforierte Akustikplatten und ein speziell Lichtbeton mit dahinter liegenden LED-Panels. Die Lichtzeichen des Humboldt-Forums bilden Flächen, Bilder und Ornamente, die an die Vergangenheit erinnern und die Zukunft sichtbar machen.
The wayfinding and information system is both clear and almost invisible. There are no distracting signs or frames. All that is visible is what counts: the information and the architecture of the building. The wall lights up! Light on, light off. Depending on the time of day or user requirements, the information on the walls and in the furniture disappears or changes. This is made possible by perforated acoustic panels and a special with LED panels behind them. The Humboldt Forum’s light signs form surfaces, images and ornaments that recall the past and make the future visible.
